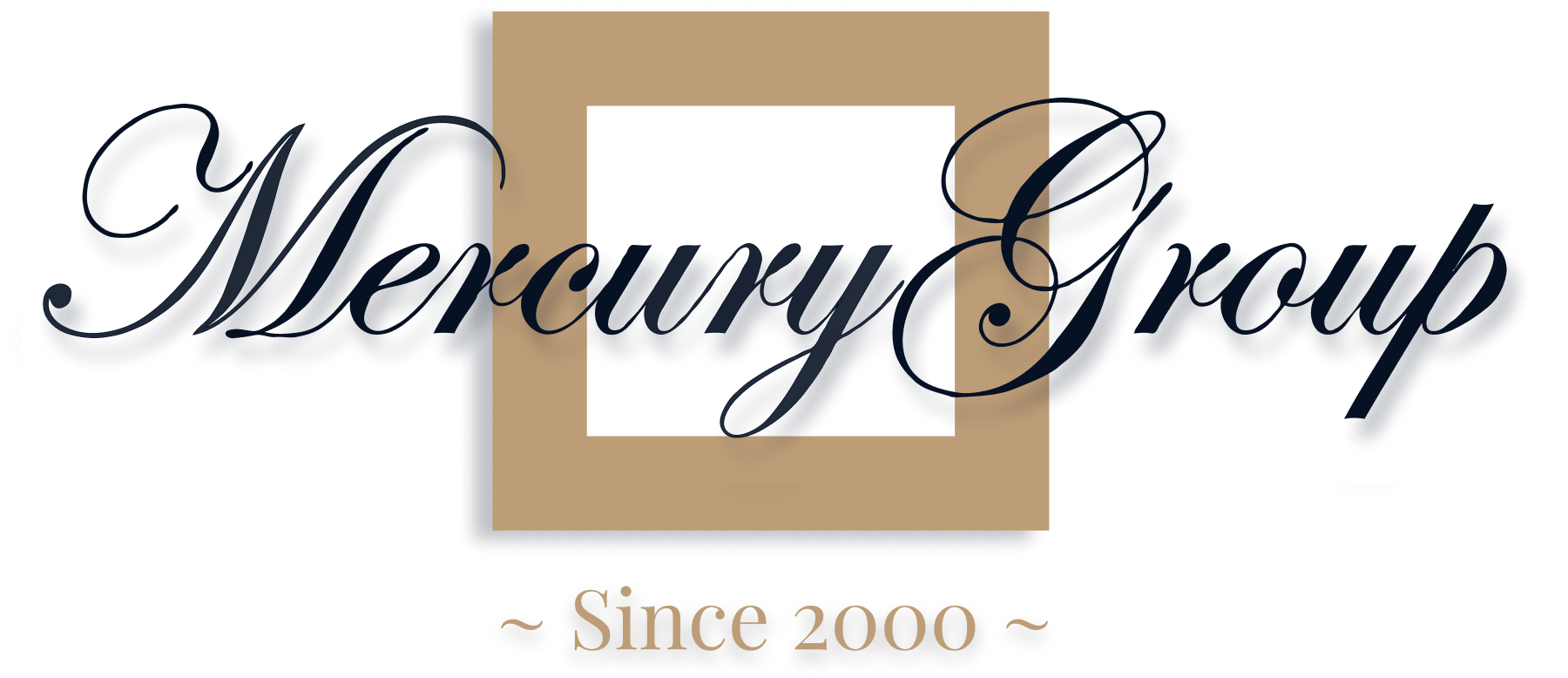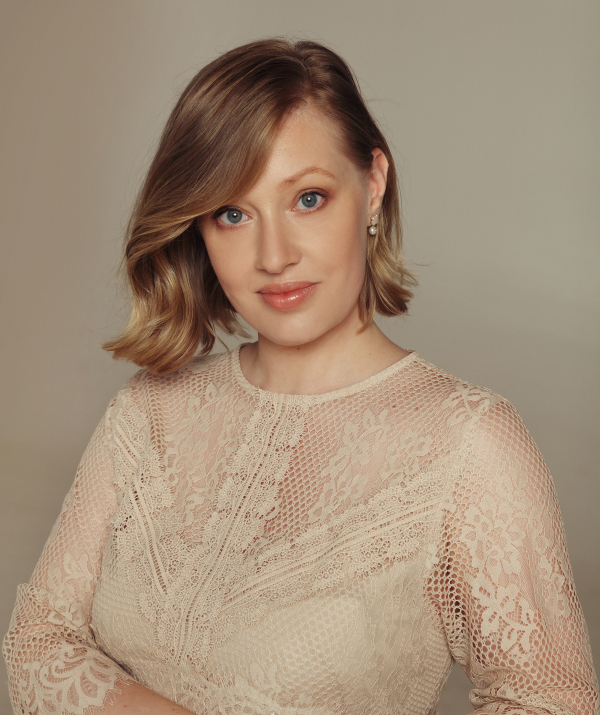Mercury Group
Novi Zagreb, Blato, four-room apartment, NEW BUILDING 108 m2
- Croatia, Zagreb
- Zagreb
Not all offers from our rich portfolio are uploaded to the web-site.
If you have not found properties according to your request - send us a request - we will pick up and show you the options from the off market database as well.
Property description
- Croatia, Zagreb
- Zagreb
Currency calculator
Four-room apartment of 107.73 m2 located on the 1st floor.
It consists of a hallway, toilet, bathroom, living room, dining room, kitchen, bathroom, 3 bedrooms and loggia.
About the project:
Square footage of apartments: from 43m2 to 109m2.
Building design: the apartments are spread over 3 floors with a beautiful view of untouched nature.
With each apartment, it is mandatory to purchase an outdoor parking space positioned on the northern and southern part of the plot.
Each parking space has a socket for the possibility of connecting to electricity.
The project is under construction.
Planned completion of construction: winter 2024.
The residential building is approximately rectangular in plan.
The building is divided into 6 blocks that extend and retract following the line of the eastern and western borders of the plot.
A total of 43 residential units are planned in 6 separate modules - a whole.
Each module has a separate entrance and a communication vertical - a two-legged staircase.
All the main entrances to the building are on the west facade.
According to the constructive system, the building is a reinforced concrete structure connected to each other by walls and beams and full reinforced concrete ceiling and flat roof panels.
The reinforced concrete foundation slab is 40 cm thick.
Constructive vertical walls are made of reinforced concrete with a thickness of 20 cm throughout all floors.
Horizontal panels are also reinforced concrete; the ground floor slab is 16 cm thick, and the remaining two slabs are 20 cm thick.
The roof is planned to be flat, impassable.
The external thermal insulation of the building is 15 cm thick EPS thermal insulation panels (ETICS system).
The panels are coated with mesh and polymer mortar with SEP as the final layer.
Partition walls of the apartments are 10-15 cm thick "KNAUF" plasterboard.
The walls will be treated with self-painting.
All floors are made as floating with polystyrene, cement screed and finishing.
The floor coverings in the sanitary facilities and in the outdoor areas will be ceramic tiles, and in the other rooms of the apartments, parquet flooring is planned.
PVC carpentry, three-layer IZO glass, and blinds as protection from the sun are planned.
The heating will be gas central.
It is planned to install steel plate radiators equipped with an external set, air vents and a drain plug.
Air conditioning will be installed in the building for the purpose of cooling the space; the installation of the condensate drain from the indoor air conditioning units will be carried out through pipes connected to the wall siphon and further into the building drain.
Air extraction from the bathrooms is provided by the installation of exhaust fans with a timer that will be controlled via the lighting; A minimum of 4 air changes per hour are provided.
In the kitchen areas, a ventilation channel for the hood is provided, which will lead outside the building, for each kitchen separately.
With the planned preventive maintenance of the building, the expected service life is 100 years.
Basic parameters:
Location on Map
- Croatia, Zagreb
- Zagreb
Currency calculator
What you should know, purchasing a property in Croatia
** After rental period you check out, own your property, and:
1. give it for rent and get the loan covered keeping real estate till the highest market to resell, or
2. resell and get the invested money + capitalization profit
In both cases, your rental costs when purchasing real estate are reduced by an average of three times.
















